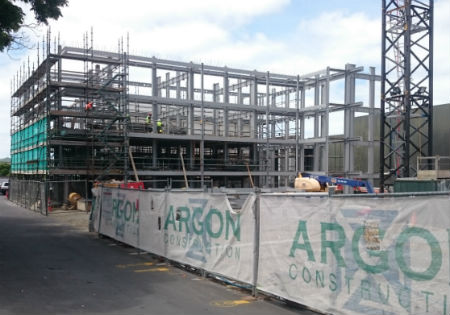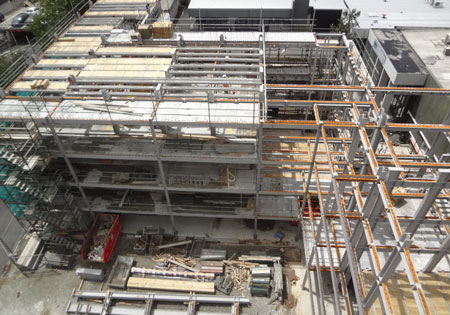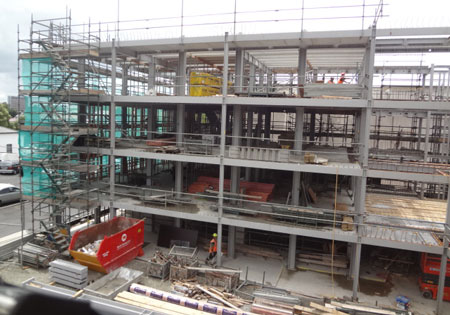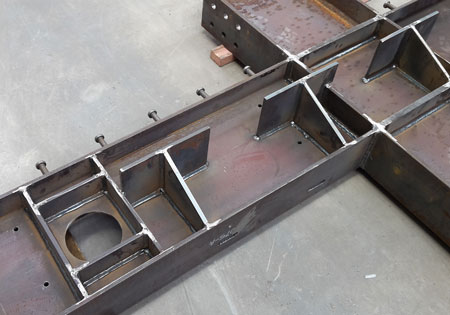Ivory Apartments: Structural Steelwork
Steel frame construction with a concrete rib flooring system for a 9000m2, 7-level, 84-apartment block in central Auckland.
Challenges:
Very limited access and site storage meant delivery sequencing had to be well managed. At times the steelwork was virtually erected straight off the truck.
To ensure large glazed uninterrupted widow openings, the design was a self-bracing structure with no X bracing or K bracing. All the connections were moment-resisting, full-strength, butt-welded and vigorously tested.
Our drafting team broke the project up onto manageable sizes for fabrication and transportation.
Facts & figures:
13000 shear studs – all welded in-house.
50 truckloads of fabricated steel, 30 of which were oversized, piloted wide loads.
15000m2 of blasting and coating and 3000 litres of paint.
600 full-strength, butt-welded, moment-resisting connections.
8 tonnes of welding wire.




